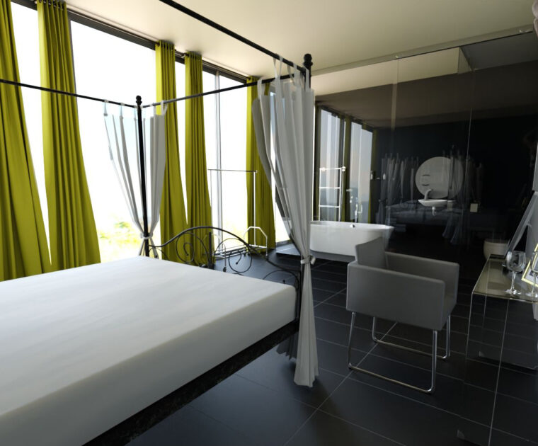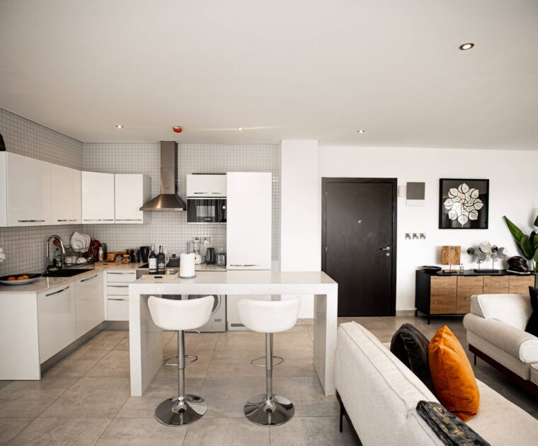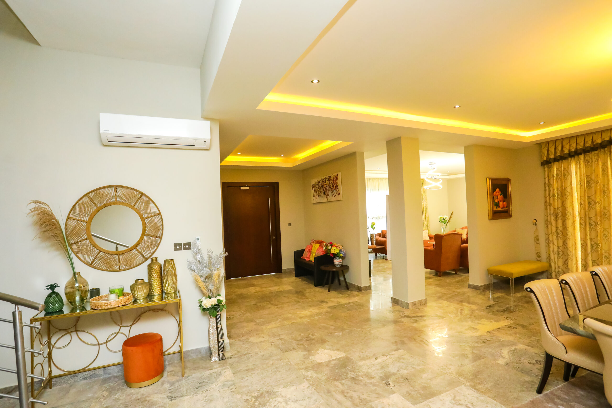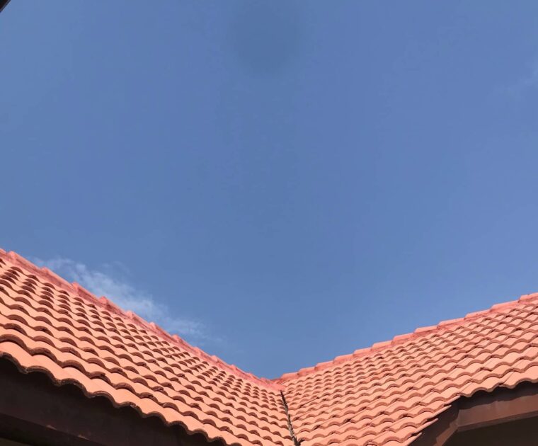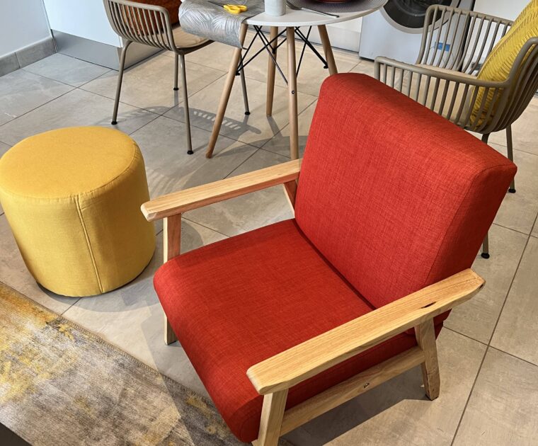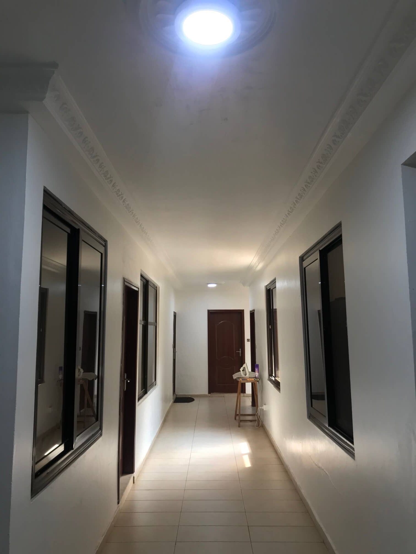
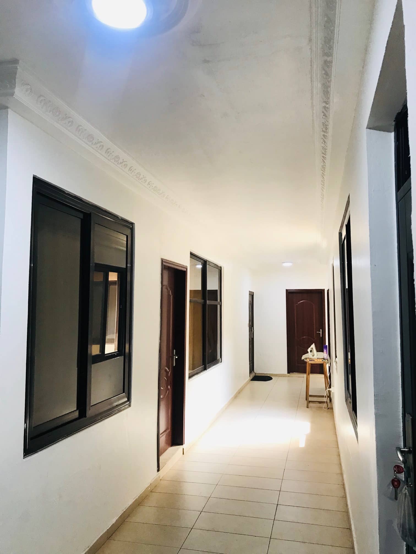
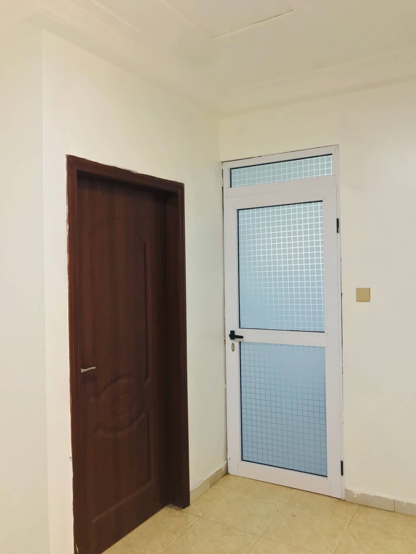
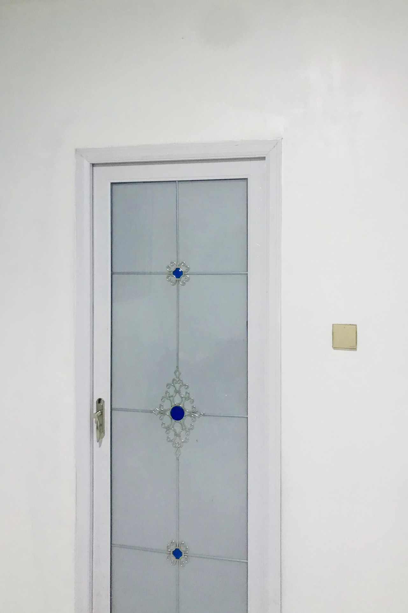
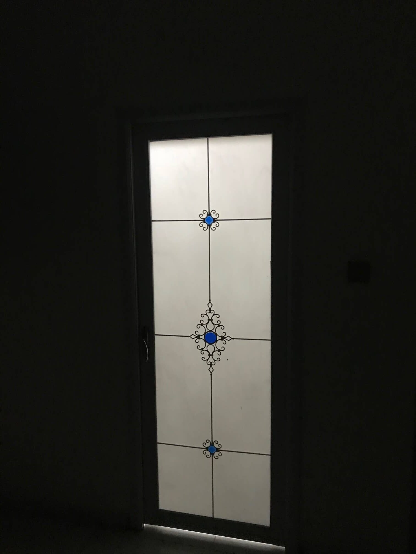
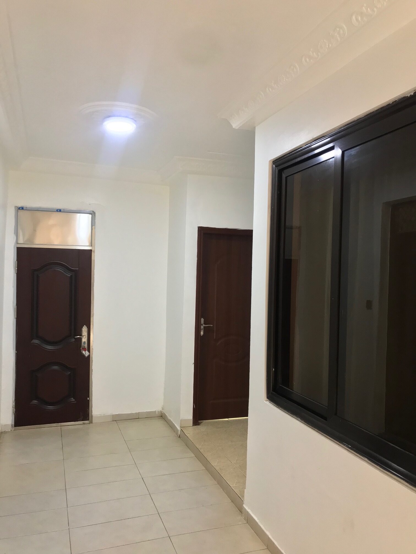
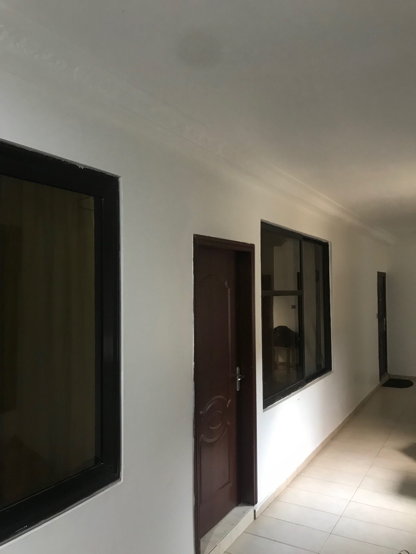
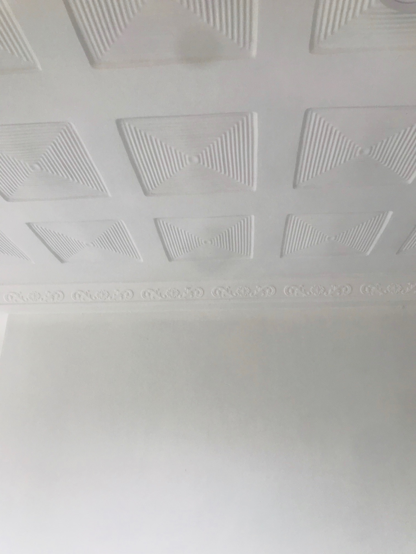
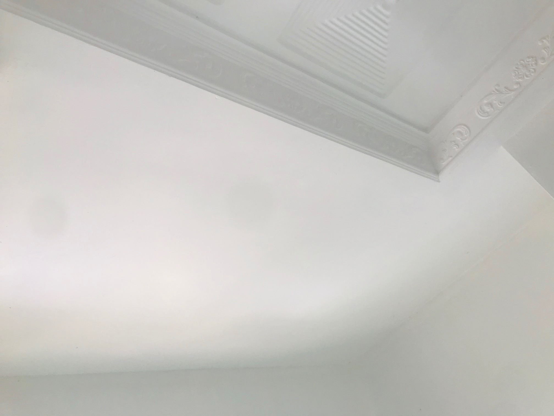
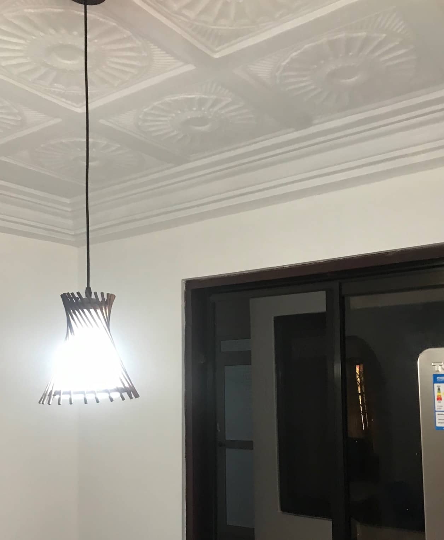

This villa project encapsulated our engineering & renovation ethos. We decided to use to break and tear down the old roof and bring into play a ceramic red clay roof. The project included converting a garage into another bedroom to make it a total of 6 bedrooms. The front façade stretched 60 meters southwards and the villa has an enclosed void in the center of the building serving as a utility or entertainment area. The property got repainted and renovations created a new multi-purpose kitchen and a parking space for 5 vehicles.
The six-bedroom villa project is a luxurious and spacious residential property located on a 150m x 100m plot of land. The villa features a stunning terrace area with a beautiful view, perfect for enjoying the outdoors in comfort and style. The surrounding landscape is lush and well-maintained, creating a serene and peaceful environment.
One of the standout features of the villa is the large and inviting pool, which provides a refreshing escape from the heat of the day. The pool area is surrounded by ample deck space, making it ideal for lounging, entertaining, and enjoying time with friends and family.
The villa’s design incorporates an indoor void, which allows ample natural light to filter throughout the day to light the space, creating a bright and welcoming atmosphere. The six bedrooms are generously sized, each with two of them having its en-suite big bathrooms providing space and privacy for residents and guests.
Overall, the Ohenewaa villa project is an exquisite property that will offer a comfortable and elegant lifestyle in a stunning natural setting.
Dimensions of the Building Area 30×15.5 m.
The auditorium dimensions are 19×12 m.
Children’s Area dimensions are 5×3.6 m.
Office Spaces dimensions
-office 1: 3×3 m.
-office 2: 3×3 m.
-office 3: 5×2.43 m.
-corridor: 9×1.7 m.
-foyer: 15.60m²
An enclosed 200-seater climate-controlled auditorium with soundproof acoustics and amenities.
Client:
Private Client
Location:
Accra, Greater Accra, Ghana
Project Area:
297.96 m2
Year Built:
2018


