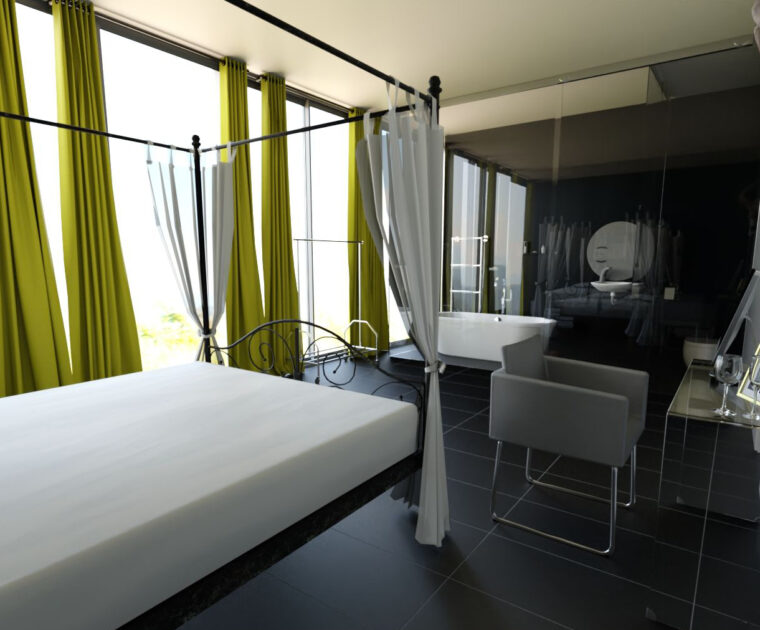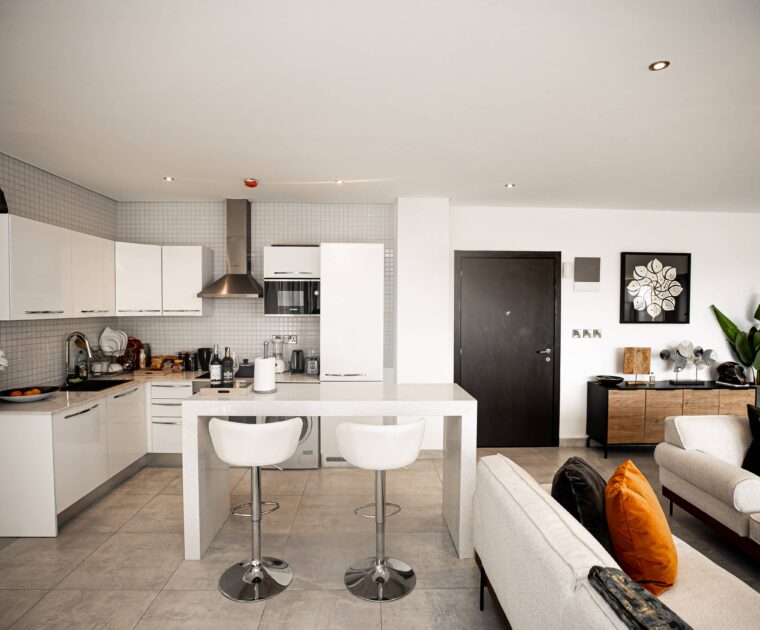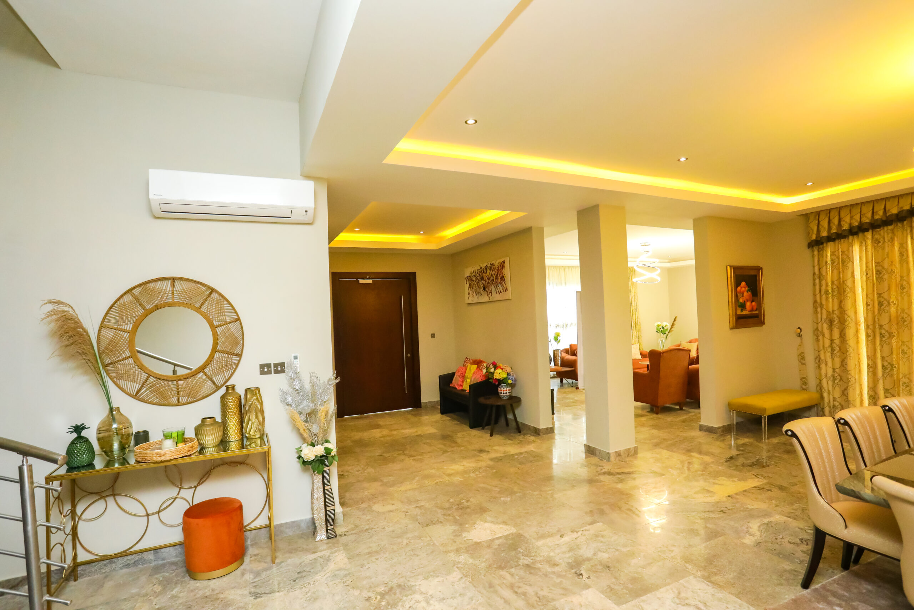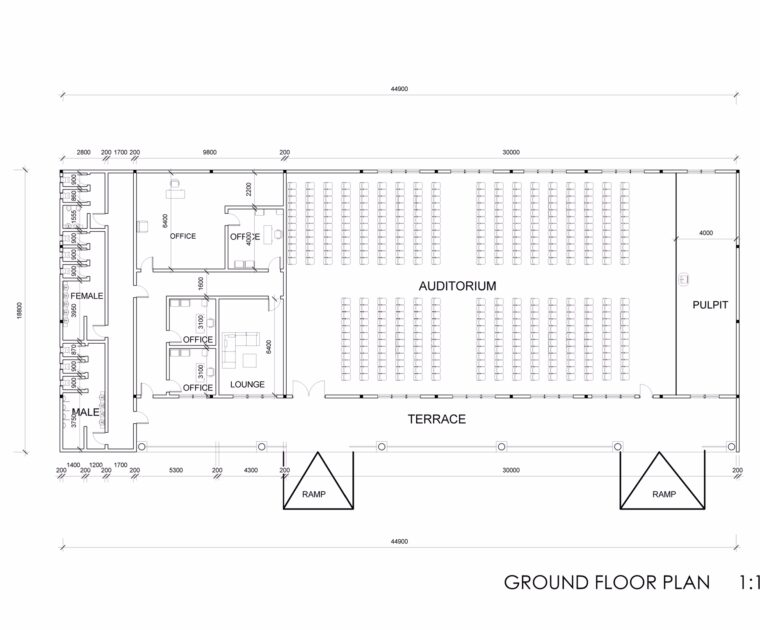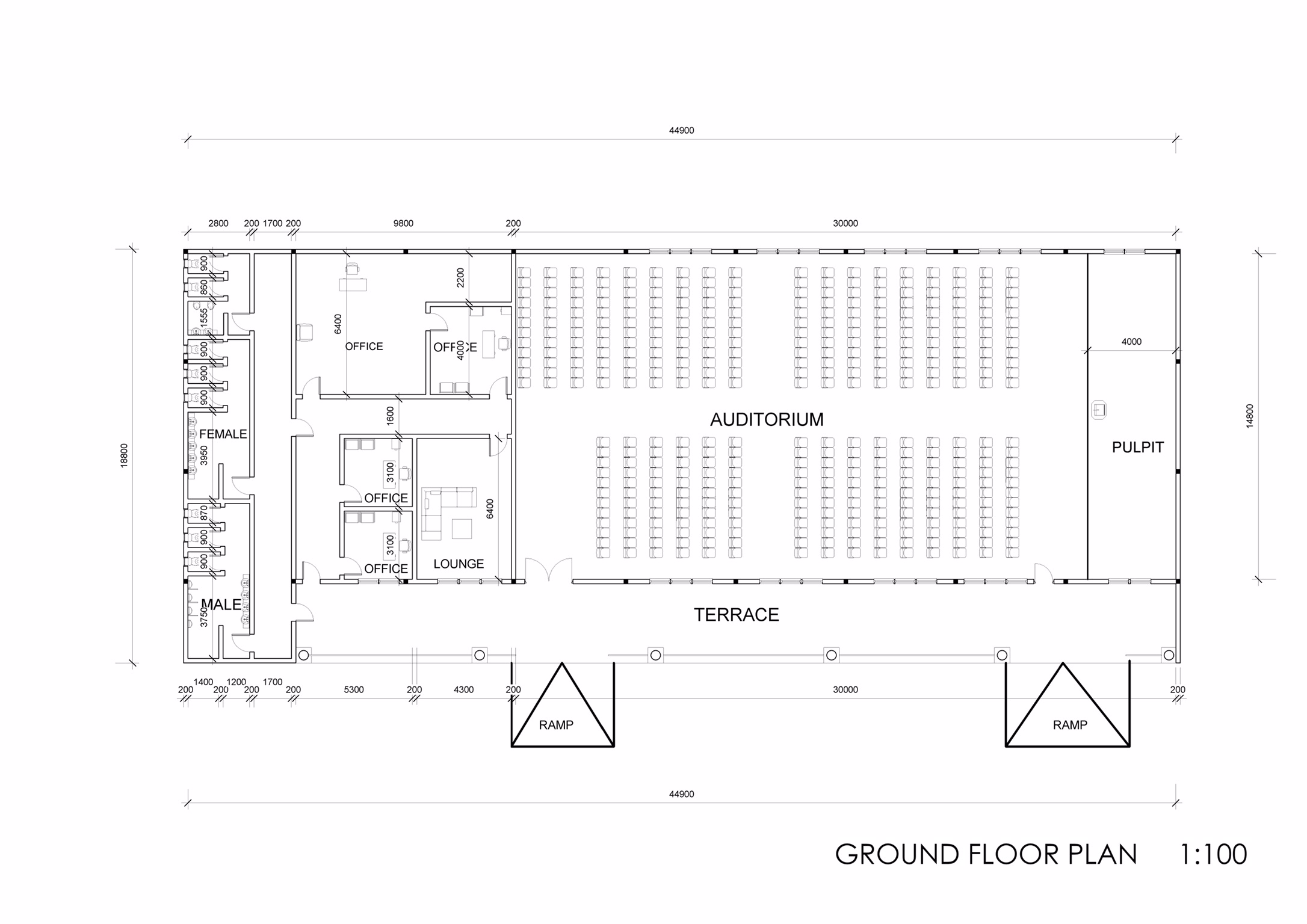
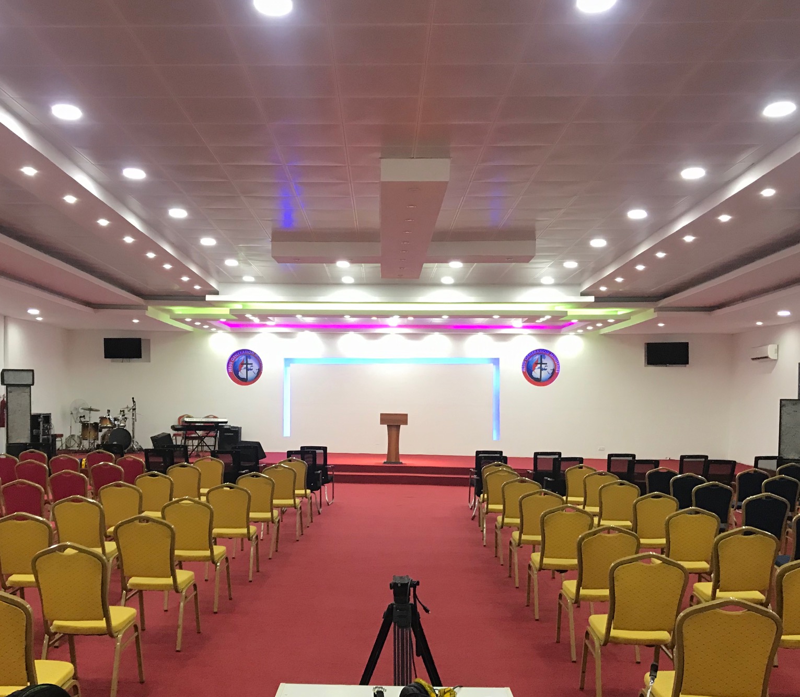
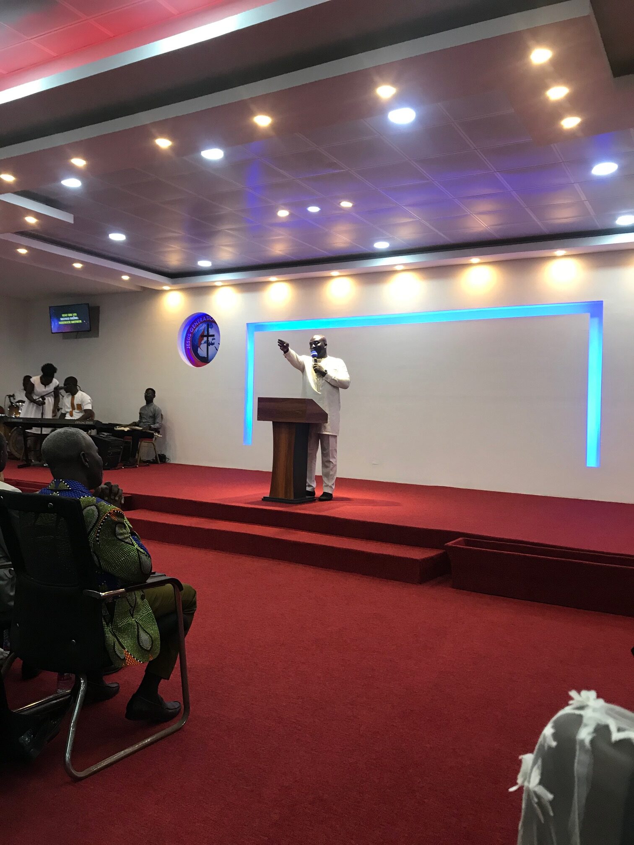
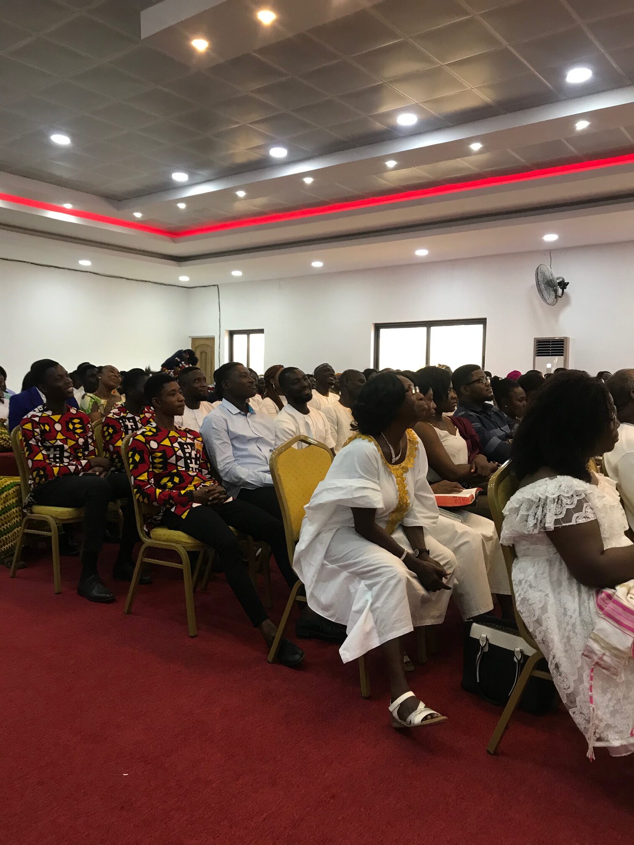
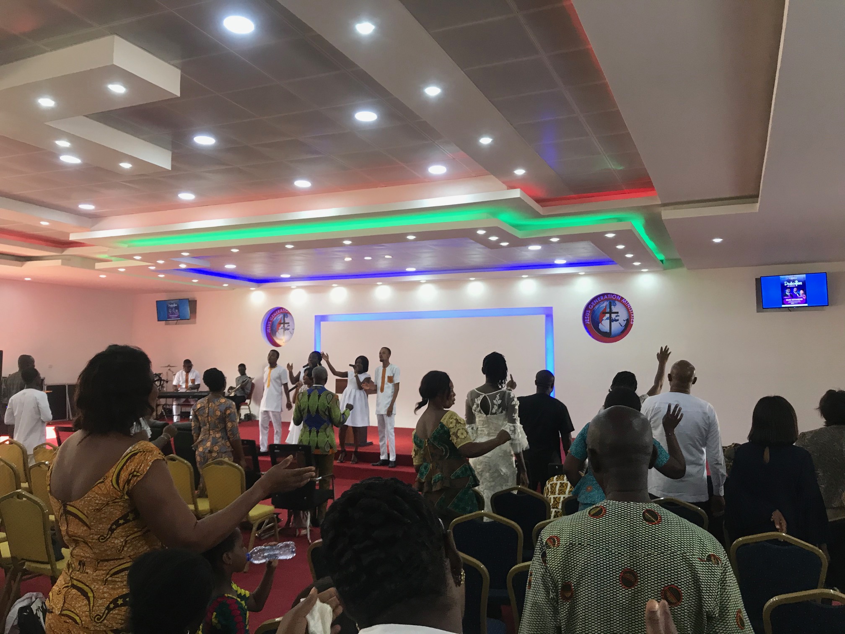
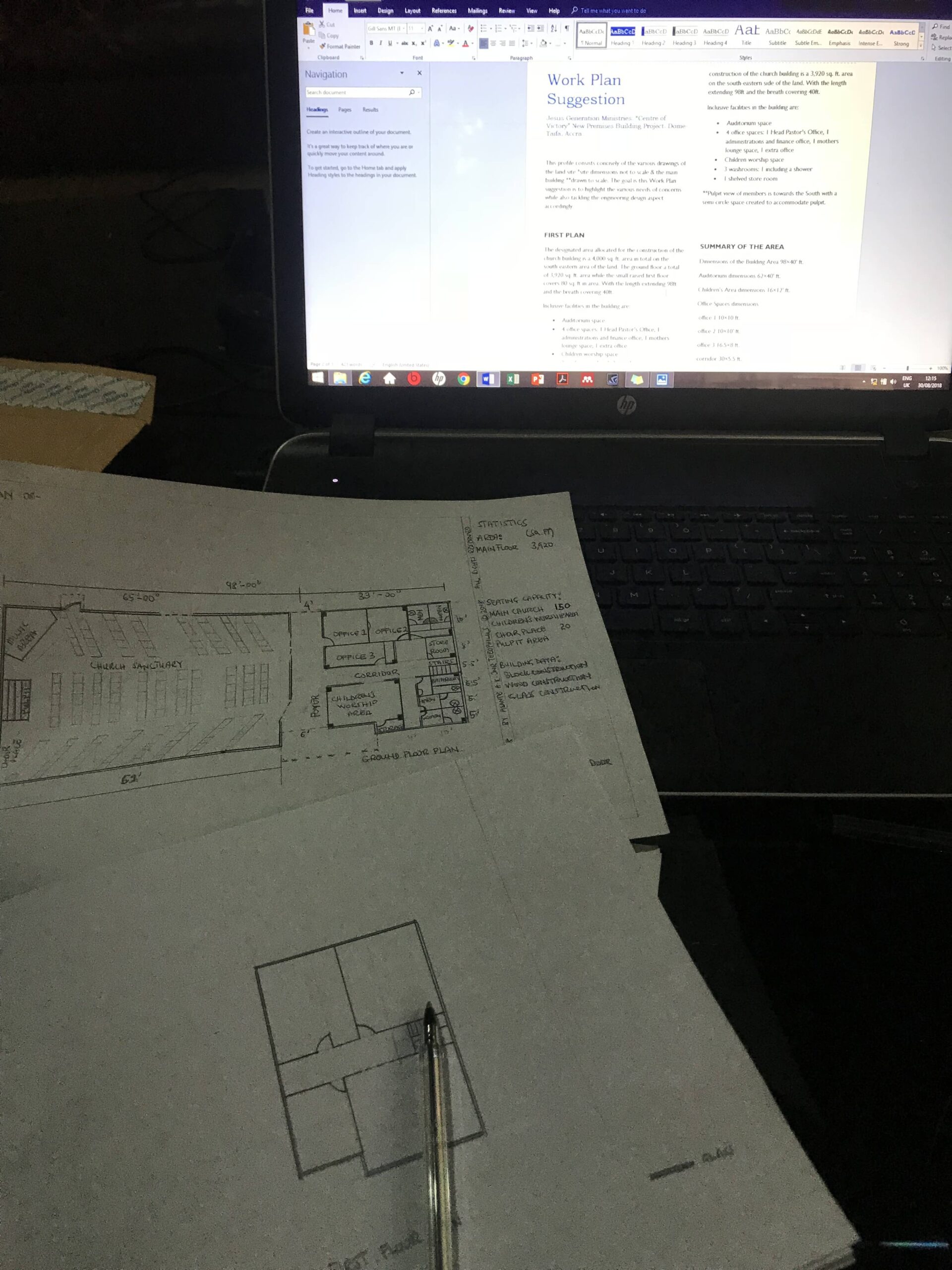
The project took off after a concise brief highlighting the need to align and design a 200-seater auditorium with offices, bathrooms, and a media area that blends in seamlessly. Soundproof ceilings and glazing were installed to accompany the brief. The auditorium is climate-controlled to maximise its noise-trapping ability.
This project profile consisted concisely of the various drawings of the land site *site dimensions not to scale & the main building **drawn to scale. The goal was to highlight the various needs of concerns while also tackling the basic engineering design aspect accordingly.
The designated area for the construction of the church building is 743 m². area in total on the southeastern area of the land. The ground floor has a total of 464 m². area while the small raised first floor covers 7.43 m² in area. With the length extending 25.60 m and the breath covering ft.
Dimensions of the Building Area 30×15.5 m.
The auditorium dimensions are 19×12 m.
Children’s Area dimensions are 5×3.6 m.
Office Spaces dimensions
-office 1: 3×3 m.
-office 2: 3×3 m.
-office 3: 5×2.43 m.
-corridor: 9×1.7 m.
-foyer: 15.60m²
An enclosed 200-seater climate-controlled auditorium with soundproof acoustics and amenities.
Client:
Radiant Chapel
Location:
Accra, Greater Accra, Ghana
Project Area:
844.12 m2
Year Built:
2019


